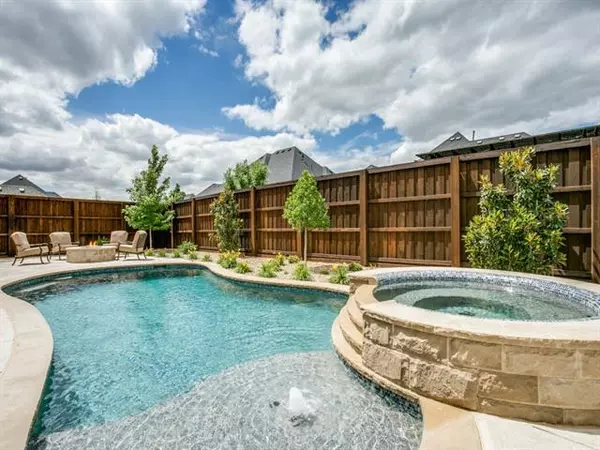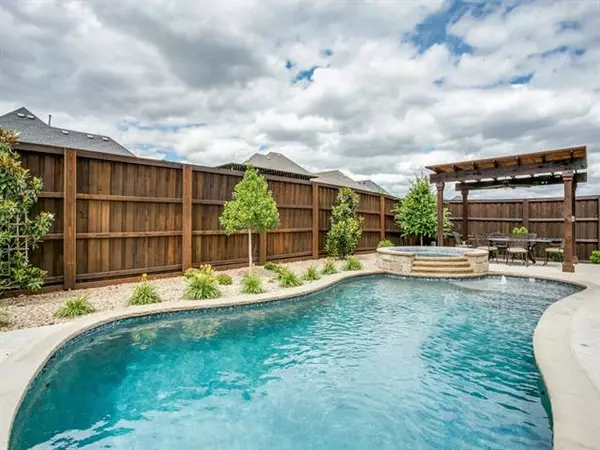For more information regarding the value of a property, please contact us for a free consultation.
9129 Venado Drive North Richland Hills, TX 76182
3 Beds
3 Baths
3,456 SqFt
Key Details
Property Type Single Family Home
Sub Type Single Family Residence
Listing Status Sold
Purchase Type For Sale
Square Footage 3,456 sqft
Price per Sqft $260
Subdivision Thornbridge North
MLS Listing ID 20070092
Sold Date 06/22/22
Style Traditional
Bedrooms 3
Full Baths 3
HOA Fees $54
HOA Y/N Mandatory
Year Built 2020
Annual Tax Amount $15,668
Lot Size 0.261 Acres
Acres 0.261
Property Description
Rare opportunity in Thornbridge North to own this enviable one-story, completed in 2020 by Our Country Homes. Significant updates make this truly a one-of-a-kind appealing to your most discerning buyers. Preferred color palette, smart home features galore, tankless water heaters, upgraded dual HVAC units, floored attic, black-out drapes in primary & media. Garage is every man's dream. Epoxied floors, workbench, extensive storage, California closet system, outlets for both a generator and electric car charging. Outdoor entertaining includes saltwater pool, spa, fire pit, pergola. Three large bedrooms, three gorgeous bathrooms, separate executive office, music room & media room. Gorgeous open white kitchen w large island. Lighted cabinetry, gas cooking, amazing fixtures. Master wing will absolutely woo you. Spa-like bath beautifully adorned. Sonos sound sys, Brilliant lighting sys, Nest, Ring. Mounted TVs convey. Original owner, no pets, private backyard. Excellent location. KellerISD.
Location
State TX
County Tarrant
Community Curbs, Greenbelt, Sidewalks
Direction Just off Precinct Line between N. Tarrant/McDonwell School Road and L.D. Lockett. Turn into Thornbridge North on Lavaca, left at stop sign, right on Venado, home down on the right.
Rooms
Dining Room 1
Interior
Interior Features Built-in Features, Cable TV Available, Decorative Lighting, Double Vanity, Eat-in Kitchen, Flat Screen Wiring, High Speed Internet Available, Kitchen Island, Open Floorplan, Pantry, Smart Home System, Sound System Wiring, Walk-In Closet(s), Other
Heating Central, ENERGY STAR Qualified Equipment, Zoned
Cooling Central Air, Electric, ENERGY STAR Qualified Equipment, Zoned
Flooring Ceramic Tile
Fireplaces Number 1
Fireplaces Type Gas Logs, Gas Starter, Living Room, Stone
Equipment Call Listing Agent, Other
Appliance Built-in Gas Range, Dishwasher, Disposal, Gas Water Heater, Microwave, Convection Oven, Plumbed For Gas in Kitchen, Refrigerator, Tankless Water Heater, Vented Exhaust Fan, Warming Drawer
Heat Source Central, ENERGY STAR Qualified Equipment, Zoned
Laundry Electric Dryer Hookup, Full Size W/D Area, Washer Hookup
Exterior
Exterior Feature Attached Grill, Covered Patio/Porch, Fire Pit, Gas Grill, Outdoor Kitchen, Outdoor Living Center, Private Yard, Other
Garage Spaces 3.0
Fence Wood
Pool Gunite, In Ground, Private, Salt Water, Separate Spa/Hot Tub, Water Feature
Community Features Curbs, Greenbelt, Sidewalks
Utilities Available Cable Available, City Sewer, City Water, Community Mailbox, Concrete, Curbs, Sidewalk, Underground Utilities
Roof Type Composition
Parking Type Driveway, Electric Vehicle Charging Station(s), Epoxy Flooring, Garage Door Opener, Garage Faces Side, Lighted, Oversized, Workshop in Garage
Garage Yes
Private Pool 1
Building
Lot Description Interior Lot, Landscaped, No Backyard Grass, Sprinkler System, Subdivision
Story One
Foundation Slab
Structure Type Brick,Rock/Stone
Schools
School District Keller Isd
Others
Restrictions Deed
Acceptable Financing Cash, Conventional, Lease Back
Listing Terms Cash, Conventional, Lease Back
Financing Cash
Special Listing Condition Deed Restrictions
Read Less
Want to know what your home might be worth? Contact us for a FREE valuation!

Our team is ready to help you sell your home for the highest possible price ASAP

©2024 North Texas Real Estate Information Systems.
Bought with Madison Markwood • Ebby Halliday, REALTORS






